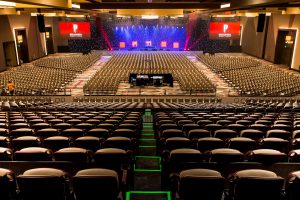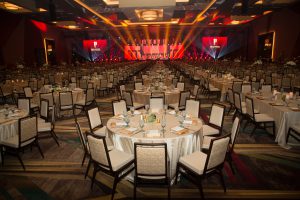 TEMECULA, Calif. (Oct. 23, 2017) – Pechanga Resort & Casino is bringing its event and meeting offerings to the next level at the conclusion of the resort/casino’s $285 million expansion. In December 2017 at the conclusion of the two-year project, meeting planners and those looking for an event venue will have 274,500 square feet of indoor/outdoor contemporary meeting space with modern technology and an array of amenities from which to customize their tailor-made events. The expanded property will significantly enhance the amenities, space and visibility of Pechanga’s event offerings.
TEMECULA, Calif. (Oct. 23, 2017) – Pechanga Resort & Casino is bringing its event and meeting offerings to the next level at the conclusion of the resort/casino’s $285 million expansion. In December 2017 at the conclusion of the two-year project, meeting planners and those looking for an event venue will have 274,500 square feet of indoor/outdoor contemporary meeting space with modern technology and an array of amenities from which to customize their tailor-made events. The expanded property will significantly enhance the amenities, space and visibility of Pechanga’s event offerings.
Pechanga doubles the available space for meetings, tradeshows, events and concerts with its new, state-of-the-art event center called “Pechanga Summit.” Encompassing 40,000 square feet and five divisible sections, room configurations are as varied as the planner’s imagination. Pechanga’s around-the-clock catering and banquet staff make even the most intricate set-ups come to life.
- Ballroom square footage: 40,000
- If divided into five sections:
- Largest section square footage: 18,257
- Four periphery section square footage: 5,987 each
- Indoor pre-function area wraps around entire 40,000 square foot ballroom on three sides
Also on 1st level:
- Green Room (exclusively reserved for speakers and VIP guests/groups)
- Built-in registration desks with overhead guest monitors – these show what’s happening in the rooms as well as provide a source to play video or sell advertising space
- 43 built-in monitors in each section of the ballroom and all breakout rooms
- Business Center
- Phone Charging Bars (three on ground level in pre-function area)
- Cultural Installations (three on ground level in pre-function area)
On 2nd level: 15 meeting breakout rooms:
Two out of the 15 breakout rooms are VIP meeting rooms that look into the Event Center and include retractable chandeliers, a ceiling catwalk for lighting, sound and event rigging, and a dedicated banquet kitchen right outside the new space. Each room is accompanied by a video monitor.
“What really sets us apart is how the indoor space flows into natural mountain views of the surrounding environment including a poolside lawn area with a four and a half acre lagoon-style pool complex with fire pits, a fourth floor rooftop garden and private event lawn space. Also unique are the nods to the culture of the Pechanga Band of Luiseño Indians in the architecture, décor and native plants,” said Scott Wilson, director of Sales at Pechanga Resort & Casino. “Pechanga’s new group amenities, combined with our existing resort, which includes 13 restaurants, an award-winning golf course, Comedy Club, fitness center and the largest casino floor on the west coast, make Pechanga an ideal group meeting destination for any type of person.”
In December 2015, the Pechanga Band of Luiseno Indians broke ground on their much anticipated $285 million resort expansion. In these last two years, Pechanga more than doubled the size of its resort amenities and added more than 3,500 jobs to the region. The project added a new, AAA Four Diamond, 568-room and suite hotel wing; a stand-alone luxury two-story spa and salon with 17 treatment rooms, a fitness center and hydrotherapy pool terrace; a 4 ½-acre resort-style pool complex with eight pool areas; two new restaurants; and an additional 67,000 square feet of indoor/outdoor event space.
Snapshot of Pechanga Resort & Casino When Expansion Is Complete:
Casino square footage: 200,000
Event/meeting/convention square footage: 100,000 (indoor) 174,500 (outdoor)
Number of hotel rooms: 1,090
Number of restaurants: 13
Number of pools & spas: 13
Number of employees: 4,750


