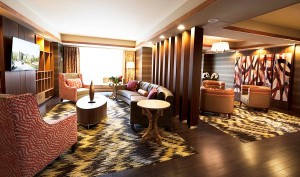
TEMECULA, Calif. – (Dec. 15, 2016) – Hotel management at Pechanga Resort & Casino have announced the completion of a total makeover of 65 of their suites. The renovation, which included the AAA Four Diamond resort’s 63 one-bedroom suites and two executive suites, came as part of a reinvestment into the existing resort property while the Pechanga Tribe’s $285 million resort expansion continues with completion slated for December 2017.
Drawing inspiration from the exterior views from the suites – the mountains, golf course and valley skyline – interior designers call the suite renovations a “complete refresh and reboot.”
“We reconfigured the suite floor plan to create a more dynamic, interesting and comfortable use of the square footage,” said Lead Designer, Ann Fleming of Cleo Designs. “We needed to make technology capabilities within the suites totally effortless for guests. It now feels completely built-in, like they were there all along.”
Along with thoughtful technology inclusions, the redone suites also offer all-new aesthetics relating to fabrics, furniture, artwork, décor, paint and wall coverings in order to frame the suites’ sweeping views.
“The new one-bedroom and executive suites are simply stunning,” said Patrick Murphy, president of the Pechanga Development Corporation. “These very plush yet comfortable suites give a hint of what’s to come with the new hotel wing. We are confident we have raised the bar.”
For the resort’s one-bedroom suites, the Cleo Design team worked and Pechanga management elected to remove a built-in bar in each of these 900 square foot units, replacing it with a seated dining area. This space can be flexibly utilized for dining, as a work area, a modified buffet area for room service, or the table and chairs can be moved out and a portable bar moved in if the space is utilized for hospitality and entertaining. These one-bedroom suites also offer a wrap-around floor plan with each living area able to remain open, or more privatized at a guests’ discretion. Bathrooms include complementary granite flooring, countertops and showers with oversized and well-lit mirrors, plus earth-friendly ROAM bath products. Guests find plush bathrobes in their suites’ closets, have access to complimentary valet and self-parking, free concierge service and WiFi, and 24-hour room service.
The resort’s two executive suites make up the largest floor plan of any accommodations at Pechanga. Inspiration for these 1,320 square foot spaces also came from the outside, though designers intensified the infusion of color and texture more in these rooms than in the one-bedroom suites. The result shows a warm, inviting and comfortable ambience with a more playful and relaxing attitude. Builders also added a millwork screen element to the center of the room to make the space more interesting and appealing. They removed walls at the entry to create more open living space, as well as a high-top dining area with a visible connection to the in-room bar. Designers also enhanced the bathroom by including a powder room, as well as an enhanced, more personalized closet space with drawers and a full length mirror encased in millwork.
Pechanga’s 19 Spa Suites received complete renovations that wrapped at the end of 2015. There are 84 suites available to guests at Pechanga, with hundreds more on the way as part of the resort’s current $285 million expansion that will add an additional 568 luxury rooms and suites, a four-acre resort pool complex, two new restaurants, 70,000 additional square feet of meeting and event space, a new two-story luxury spa and a five-level parking garage.
All hotel guests of Pechanga Resort & Casino suites receive ROAM bath products, 24-hour room service, complimentary valet and self-parking, complimentary concierge service, free WiFi and access to the pool, sundeck and workout facility. The interior design and remodel process took about one year, according to lead designer Ann Fleming of Cleo Design of Las Vegas.
Downloadable photos of 1-Bedroom and Executive Suites: https://app.frame.io/d/4deaYmZ0

